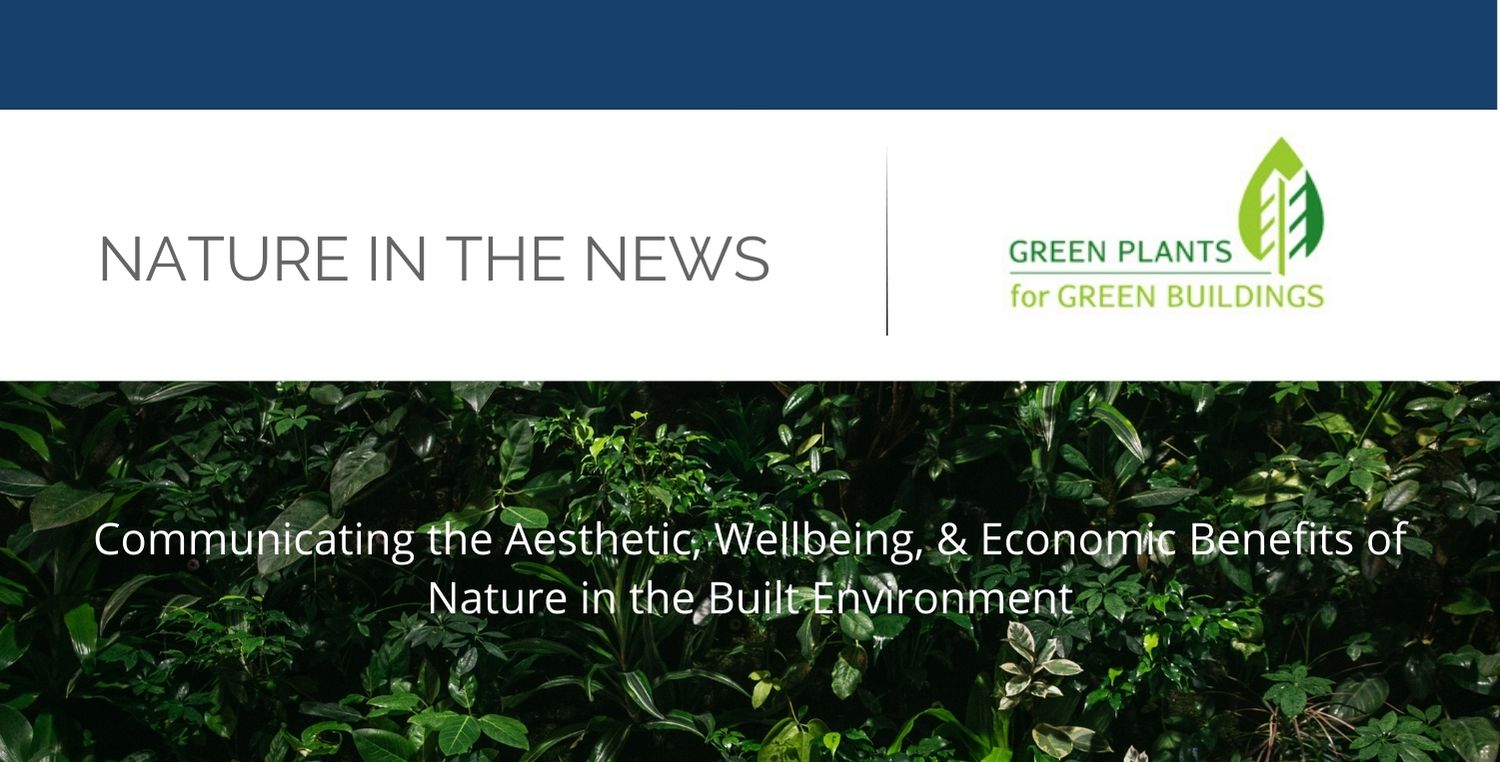
This e-newsletter brings you the latest information and resources on biophilic design, the industry, and GPGB updates.
PACE Financing + Green Roofs – It’s the next BIG thing!
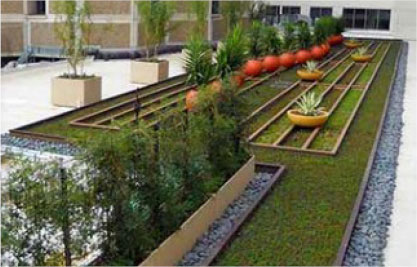
Photo: Good Earth Plants
Article: Living Architecture Monitor, 2024, Spring Feature, Nathan Griswold ASLA GRP
Many U.S. municipalities and counties have incentives to use energy efficient equipment and green stormwater infrastructure practices on projects. For commercial building owners, who spend $200 billion per year on utilities, with 30 percent of those dollars essentially wasted through energy inefficiencies, these green building incentives should be considered by every building owner, developer, and design team.
Constructing more efficient buildings is even more attractive and feasible when PACE (Property Assessed Clean Energy) Financing is utilized. This funding mechanism gives commercial and multi-family property owners, non-profits, and other entities the opportunity to finance the installation of energy and water efficient technologies, including green roofs, living walls and other green stormwater infrastructure, such as permeable paving and rain gardens, at ground level.
Implementing this funding requires your project to be in a PACE-enabled state. Some states, including Michigan, require individual county governments to create a PACE district before a project qualifies for funding. There are currently 38 states, plus Washington D.C., that have active PACE programs and others are actively developing their programs.
Embracing Nature: Biophilic Design Trends Shaping 2024
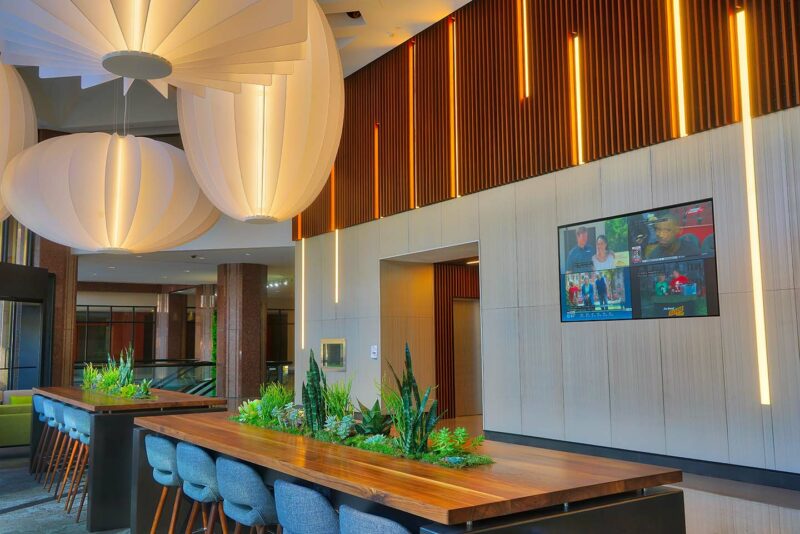
Photo: Plant Solutions
By JessicaPulsipher, Biophilic Design
Over the past year, we have witnessed a surge of interest in health-centric, experiential design philosophy, making the core principles of biophilic design the most impactful design elements in projects worldwide. As we move further into 2024, this momentum is expected to increase, with designers placing a greater emphasis on our primal affinity for nature and adopting eco-conscious and earth-fostering practices.
To inspire your design journey, here are seven innovative biophilic design elements essential for this upcoming year. From vibrant living walls to ingenious integration of circadian lighting, these elements will revolutionize your design process, cultivating a synergistic relationship with nature and enhancing overall well-being.
1. The Rise of Outdoor Spaces
2. Multi-sensory Spaces
3. Vertical Gardens and Green Walls
4. Biophilic Lighting
5. Urban Farming
6. Natural Materials
7. Seating Arrangements
Earth Day: Investing in Biophilic Design

Posted by GLM, in Architecture, Architecture, Education
Taylor Davison, Architectural Technologist
Earth day has rolled around again and this year we want to talk more about one of our projects that centres around the concept of Biophilic Design. Biophilic design is an approach to architecture and interior design that incorporates nature and natural elements into the built environment. The goal of biophilic design is to enhance human well-being and our connection to nature by creating spaces that mimic natural environments and incorporate natural elements.
What does this have to do with Earth Day?
The aim of Earth Day is to drive public focus towards prioritising the planet. Biophilic design inherently builds connections to nature and natural spaces, but it also actively has a positive impact on climate change. As such, incorporating biophilic design inherently is a positive step for our planet.
Biophilic design has been shown to have numerous benefits, including improved mood, reduced stress, and increased creativity and productivity. It can also have positive effects on physical health, such as reducing blood pressure and improving sleep quality.
This type of design has also become a focus within the Scottish Government’s new National Planning Framework 4 (NPF4). The overarching vision of NPF4 is to create a “successful, sustainable and inclusive Scotland” that is “net-zero by 2045, a country that is fair, flourishing and resilient, with wellbeing at its heart”.
What’s new at AIA24!
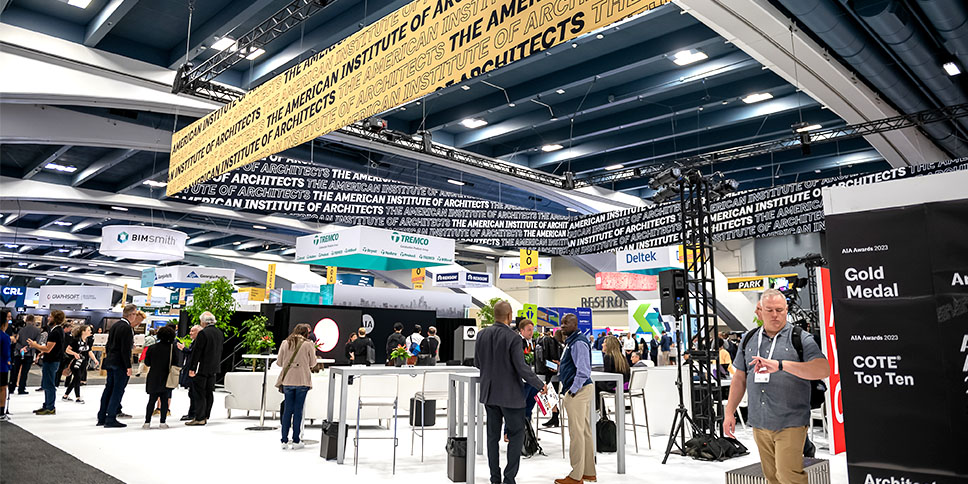
GPGB IS A GOLD SPONSOR AT AIA24 AND WILL HAVE AN ENORMOUS PRESENCE WITH A JAW-DROPPING BOOTH, EXPERT INDUSTRY SPEAKERS, AND MORE…
AIA24 will be bigger, better, and more collaborative than ever before! Explore the latest developments and newest conference offerings that are sure to elevate your AIA24 experience.
-A new focus
-A new location: Washington, D.C.
-A new way to be more relevant: Tracks
-A new expo experience
-A new keynote lineup
-A new way to select CE sessions
-A new Pro Series!
Book a CEU Presentation
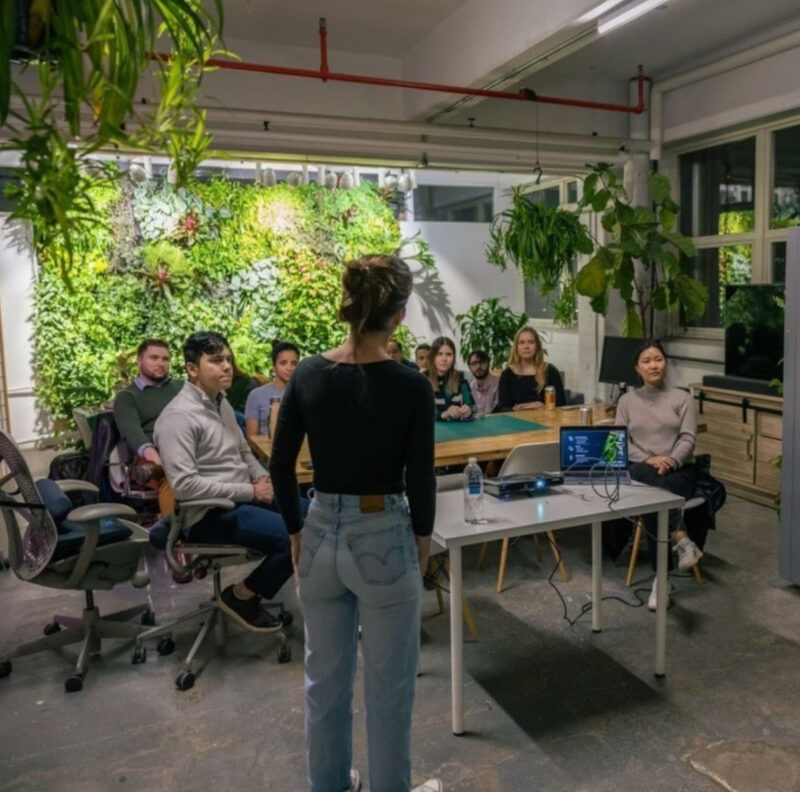
Photo: Urbanstrong
It is increasingly well documented that biophilic elements such as live plants in buildings have measurable benefits to productivity, emotional wellbeing, stress reduction, and improved learning and healing.
The inclusion of biophilic design elements into building standards (the WELL Building Standard, Fitwel, the Living Building Challenge, LEED) is creating an even greater need for biophilic design information.
As part of GPGB’s core purpose is communicating the aesthetic, wellbeing, and economic benefits of nature in the built environment, we create courses credentialed for continuing education credit by the professional organizations listed below.
These courses contain important research-based information about the biophilic design ethic’s contributions to human health, safety, and welfare, as well as practical information about how to specify indoor nature in the built environment.
Continuing Education Programs:
-
Green Roofs
-
Living Walls
-
Authentically Green Interiors
-
Economics of Biophilic Design
-
Moss Walls
-
Advanced Living Walls with Case Studies
-
Biophilic Design in Fitwel, the WELL Building Standard, & the Living Building Challenge
-
How to Specify Living Green Walls
Please contact admin@gpgb.org if you have any questions
What will set you apart?
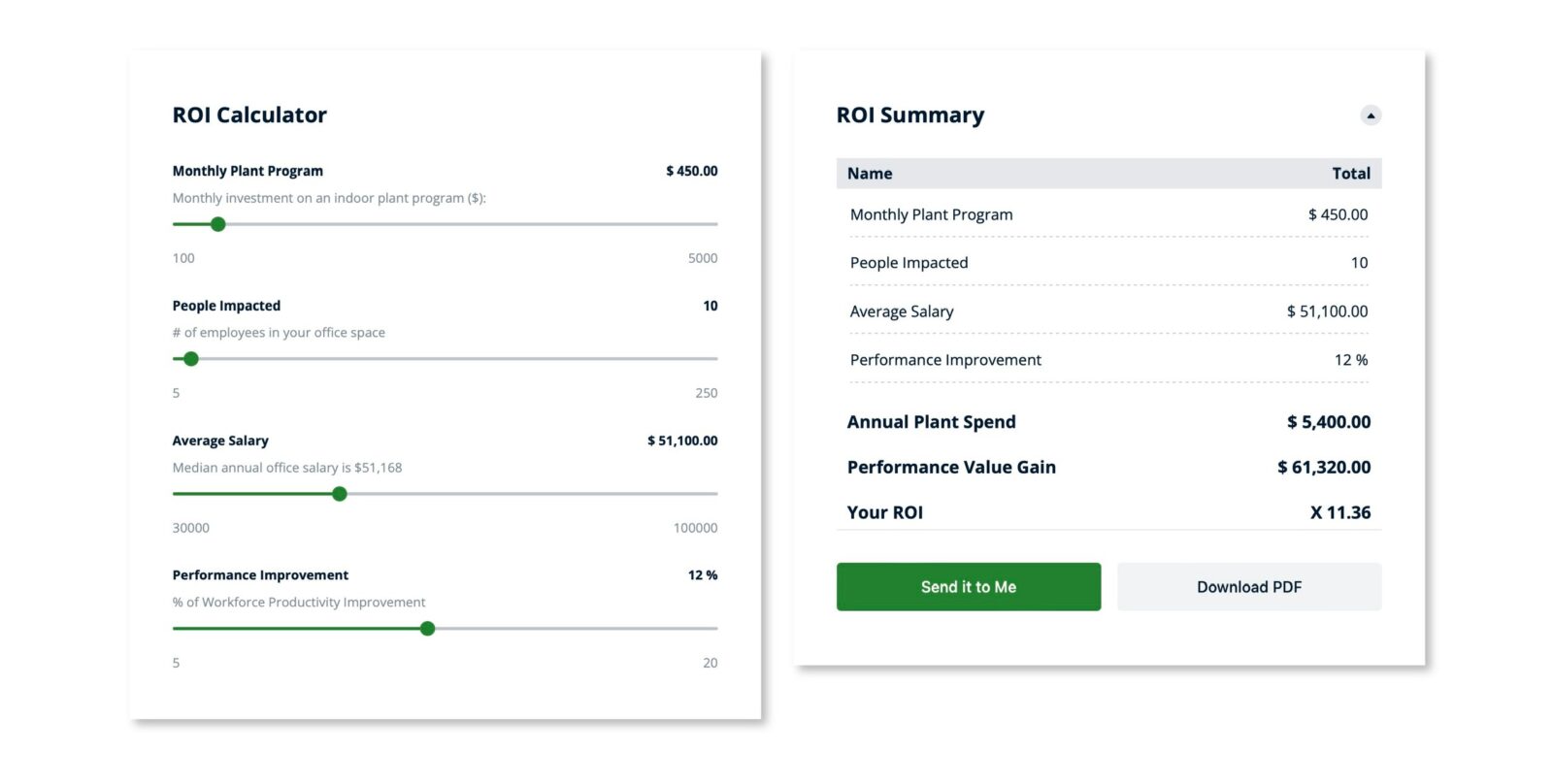
ROI Calculator
The built environment matters more today than ever before. With developers, office managers, and the hospitality industry scrambling for ways to entice people back into their space, your knowledge of nature and being able to explain and incorporate biophilic design into the built environment is critical.
For employers, healthy offices can improve employee satisfaction, decrease absenteeism, and reduce turnover. Millennials, who will soon become the largest workforce cohort, overwhelmingly desire healthy workplaces – 78% believe workplace quality is a deciding factor in a job search, with 69% willing to trade other benefits for better workplaces.
“Level-Up” with GPGB
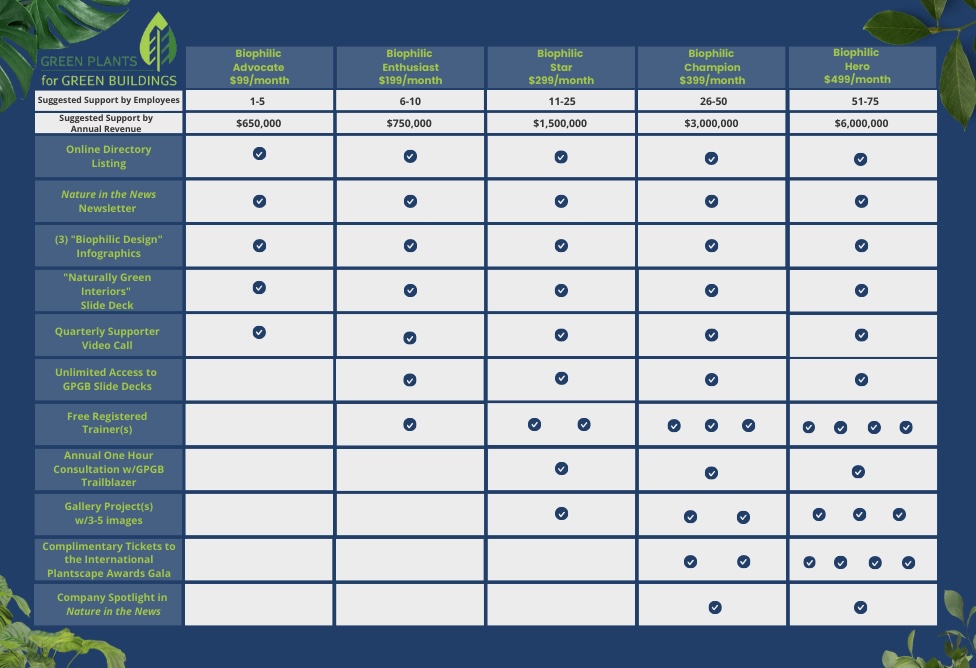
Our purpose is to communicate the aesthetic, wellbeing, and economic benefits of nature in the built environment. The target audience is the commercial specifier, building owner, facility manager and related decision makers.
Thanks to our supporters, we have been extremely successful in reaching our audience. In 2023, there is unparalleled awareness of the economic benefits of interior plants and more plants are being specified in building projects than ever. The industry has never been stronger. We want to capitalize on our momentum and assure plants become a permanent element in commercial design.
GPGB is asking for increased support. GPGB has just completed an overhaul of our supporter tiers and added new benefits at each level. As important as the benefits are, the primary reason to support is to help us influence more decision makers on the benefits of plants, and ultimately grow the industry, and grow your business.
Thank you to the following companies for “leveling-up” with GPGB:
Volunteers Wanted for Committees and Board of Directors
GPGB depends on the work of volunteers to carry out our strategic initiatives and fulfill our mission. Serving on a committee or as a GPGB board member is a rewarding experience and an opportunity for personal and professional growth. If you can make a minimum two-year commitment, the industry needs people like YOU!
- Marketing & Communications
- Supporter Development
- Education & Professional Development
Thank You to Our Supporters!
GPGB is making a difference and it’s all thanks to our valued supporters. Our supporter’s participation and contribution is greatly appreciated not only by us, but by everyone in the industry.
Thank you for continuing to add your voice to the hundreds of other industry professionals committed to integrating plants into our built environments. We appreciate your understanding and willingness to “Level-Up” this year!
Continued Supporter Call To Action: Please continue to add your reels, shorts, stories, and all other 15-30 second videos related to biophilia here in order to be featured on GPGB social media.
Biophilic Gallery
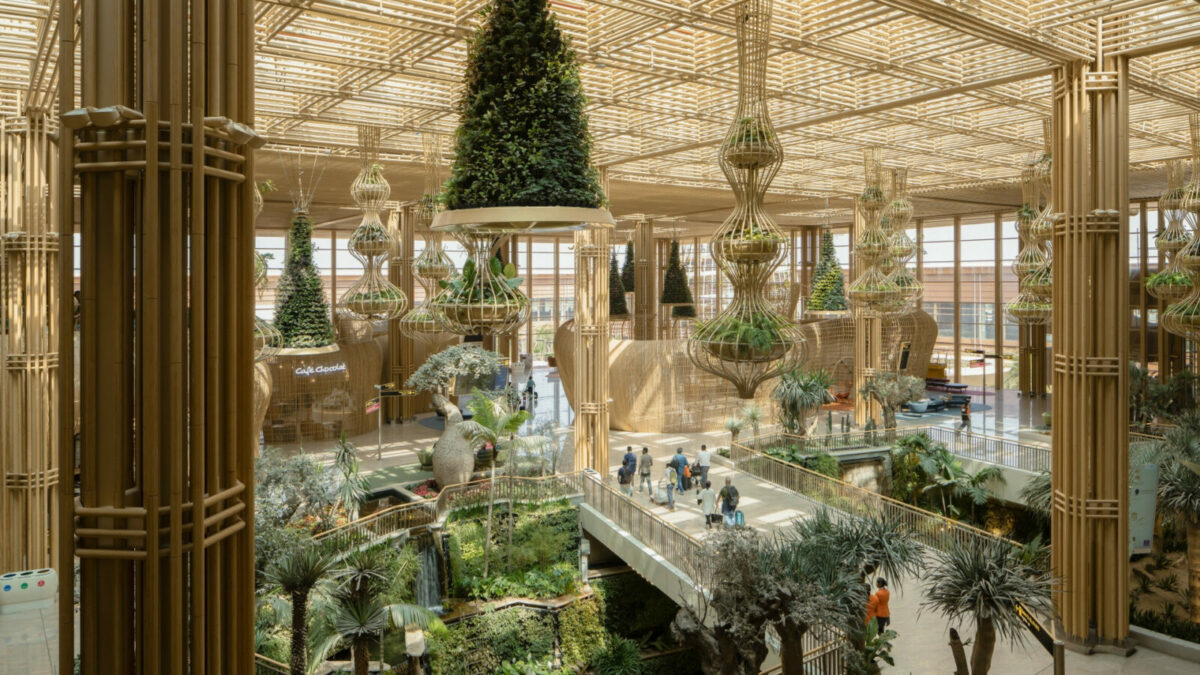
Location: KIAL Rd, Devanahalli, Bengaluru, Karnataka 560300, India
Design: SOM
Client: Kempegowda International Airport
Floor area: 255,000 sq-m
Photo: AR. EKANSH GOEL
Som employed vernacular materials and nature in Kempegowda International Airport to pay a tribute to Bengaluru’s heritage, imbuing the airport with a sense of familiarity and glimpse of forthcoming experiences.
KEY FEATURES
Situated in Bengaluru, this 255,000-sq-m terminal utilizes local elements and biophilic design to highlight the city’s rich history and culture. Kempegowda International Airport’s Terminal 2 includes facilities such as a retail and entertainment space, forested pick-up area and civic square covered by a canopy. Som sought to depart from traditional airport architecture, employing creams, beiges and greens to usher in wellness for travellers. The alternative experience is also reflected by the separation of gates from the main complex by a vast outdoor ‘forest belt.’ This oasis-like belt incorporates indigenous flora and two-story pavilions influenced by Indian cane weavings, paying homage to Bengaluru’s natural surroundings and architecture. The terminal’s material palette, consisting of brick, bamboo and glass, establishes a cohesive design language that unites the main complex and gate structures.
Terminal 2’s interiors echo the natural aesthetic of the forest belt, integrating hanging plantings, skylights and bamboo-clad steel members. The terminal boasts one of the world’s lightest roofs, constructed using domestically sourced materials and local construction technology. The structure, featuring extended eaves, enhances the feeling of light and space. It’s complemented by custom furnishings that provide warmth and comfort to the public spaces. Som’s key focus was on sustainability throughout the design, with the terminal incorporating practices such as rainwater harvesting and the use of renewable energy. This culminated in the project achieving LEED Platinum and IGBC Platinum certifications, positioning Terminal 2 as an example of modern airport architecture.
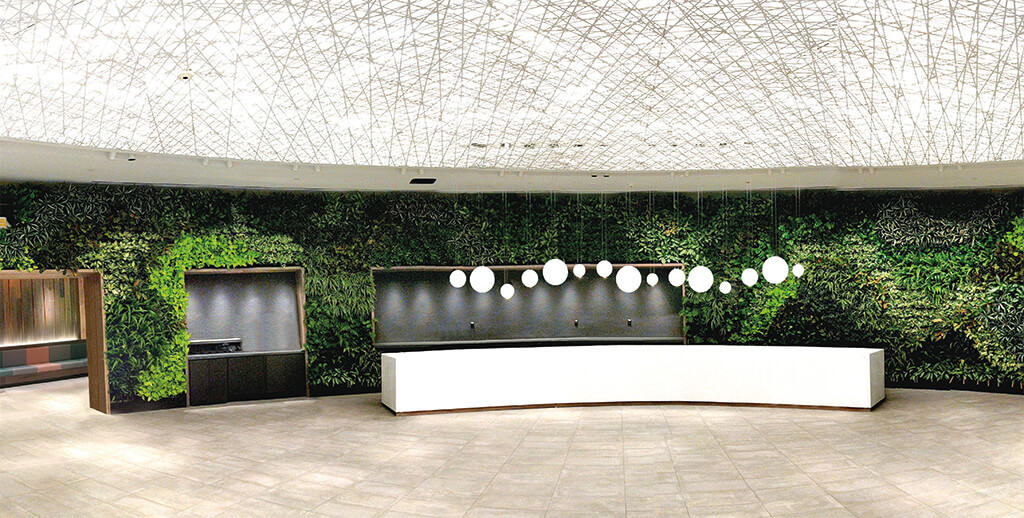
NextGen Living Walls
Photo and Credits: Architectural Supplements
Want to Help Keep Nature in the News?
 Everything we accomplish happens because people like you are stepping forward and supporting GPGB’s focus on having conversations with the building professionals who can #BringNatureIndoors.
Everything we accomplish happens because people like you are stepping forward and supporting GPGB’s focus on having conversations with the building professionals who can #BringNatureIndoors.
If the spirit moves you, please consider supporting our work by making a donation.
